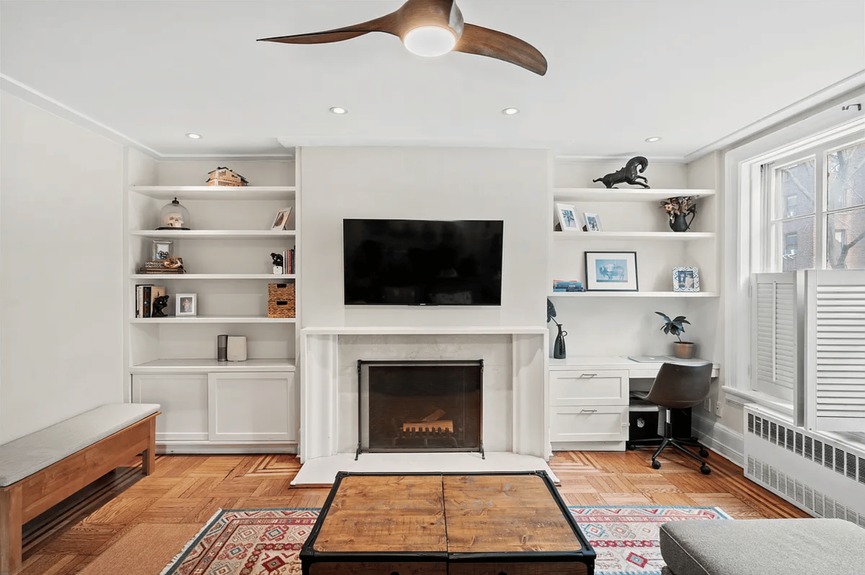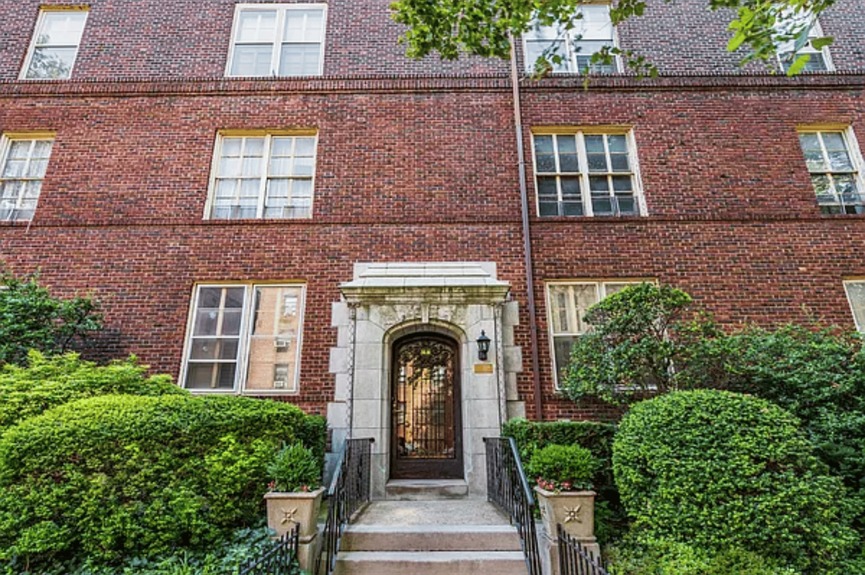Sold
$770,000
Welcome to your serene sanctuary in the heart of the Chateau’s exclusive garden enclave. As soon as you step inside, you’ll feel the calm wash over you—thanks to a seamless designer renovation that leaves no detail untouched. To your left, an expansive living and dining area beckons, anchored by a cozy wood-burning fireplace and flanked by custom built-ins. Need a quiet corner to work or study? You’ll love the bright home-office nook nestled by the front window. Flow effortlessly from the dining area into the chef’s kitchen, where granite countertops, a full pantry, and top-of-the-line appliances await. Whether you’re hosting… Read Morefriends or whipping up weeknight dinners, every culinary tool you need is right at your fingertips. Down the hallway, you’ll find a rare and convenient half bath—unique to this floor plan—plus a fully updated hall bath with a sleek new shower. The primary bedroom feels straight out of a magazine, with elegant wall treatments, chic gold sconces, and cleverly concealed closets that blend seamlessly into the room. The second bedroom, complete with a glass French door, offers plenty of space and also looks out onto the newly refreshed, block-long garden—ready for spring blooms and lazy afternoon strolls. Practical touches abound: recessed lighting throughout, modernized electrical and plumbing, and classic bathroom finishes. In the basement you’ll enjoy your own private storage unit, bike racks, and laundry facilities—all included in your maintenance fee. The elevator goes down to the basement with secure key access, and this pet-friendly co-op requires just 30% down. With one of the lowest maintenances in the complex (including a small capital assessment), you can relax and truly call this home. The Chateau spans an entire city block of twelve classic pre-war buildings, surrounding a lush, residents-only garden that’s been newly renovated. Located just around the corner from buzzing 34th Avenue—with its weekend farmers market, café scene, and shops—and a few blocks from Travers Park, you’re minutes from subways, great schools, and places of worship. Commute to Midtown in about 20 minutes, or catch a quick 10-minute ride to LaGuardia. Come experience the perfect blend of neighborhood charm and modern convenience—Queens living at its finest.Read Less
Features
Bedrooms
2
Bathrooms
1.5
Type
Co-Op
Total Rooms
5
Maintenance
$1,141
Neighborhood
Jackson Heights
Mortgage Calculator
Monthly Payment
$0
Dream home finder
'VIP' Listing Search
By filling in the form, you’ll join my VIP list. You’ll find out about new opportunities that fit your dreams before anyone else.
Join The ListVasilis Kokoris
Licensed Real Estate Broker

Please Select Date
Please Select Type
Similar Listings
Confirm your time
Fill in your details and we will contact you to confirm a time.
Contact Form
Welcome to our open house!
We encourage you to take a few seconds to fill out your information so we can send you exclusive updates for this listing!


